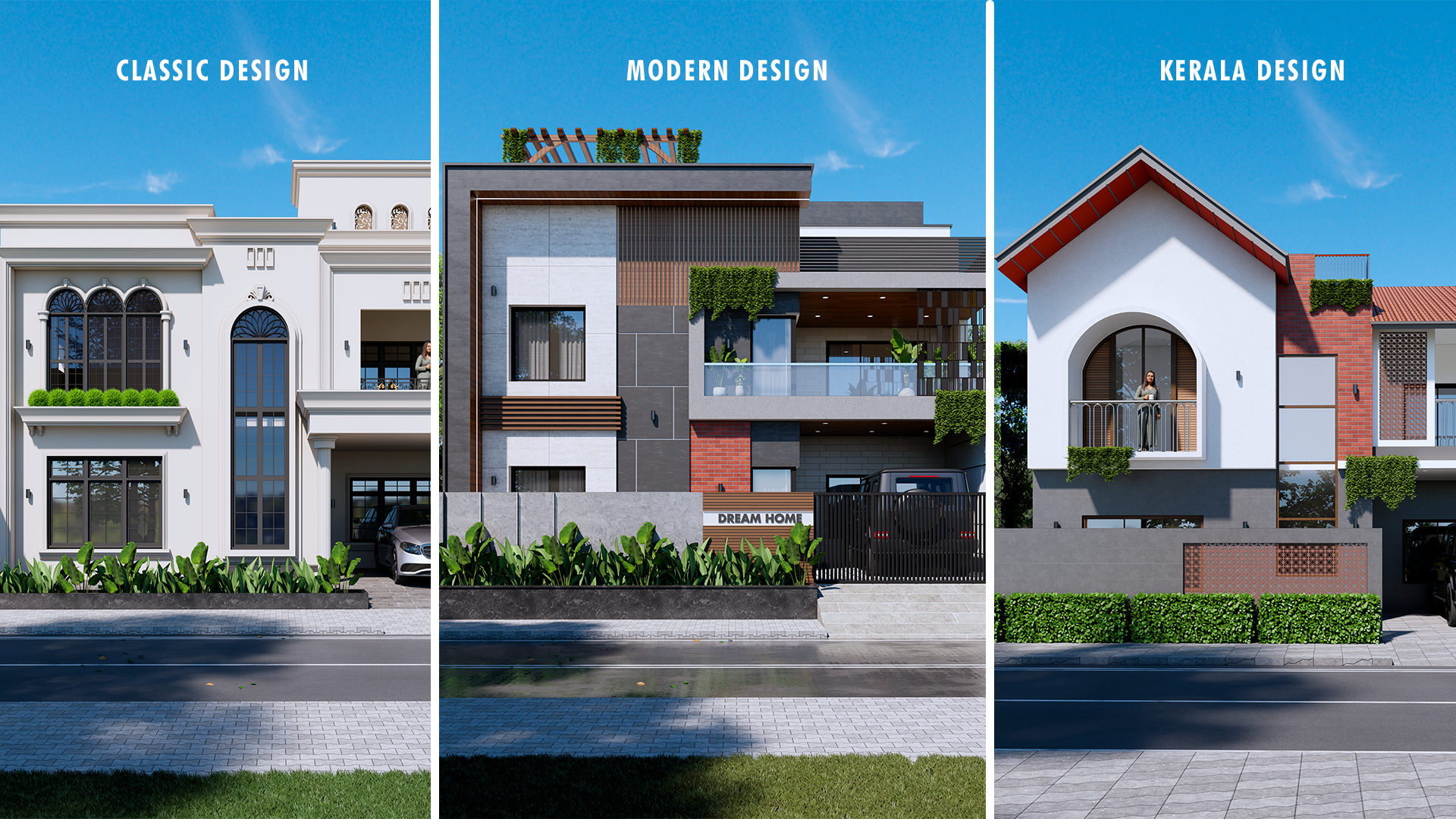Become Pro in 3D Modelling & Rendering

About Course
Welcome to the comprehensive course on SketchUp & Enscape for Residential Exterior Elevation Design! Whether you’re just starting out or looking to refine your skills, this course is designed to take you from beginner to pro-level expertise in designing stunning and realistic residential exterior elevations.
SketchUp is renowned for its user-friendly interface, and when paired with Enscape, a powerful real-time rendering plugin, it offers a seamless workflow for creating detailed and visually compelling exterior designs. Over the duration of this course, you will gain hands-on experience in transforming simple concepts into professional-grade residential elevation designs.
You’ll begin by mastering the basic tools and techniques within SketchUp, such as creating walls, windows, doors, roofs, and adding textures. As you progress, we’ll delve into more advanced features like layering, editing geometry, and working with components to bring your designs to life. Alongside this, you’ll learn how to enhance your elevations with Enscape, a real-time rendering tool that will allow you to visualize and present your designs with lifelike quality. You’ll explore lighting, material application, and environmental settings to create realistic renderings that are perfect for client presentations or portfolio work.
Are there any course requirements or prerequisites?
- PC
- 3-button Scroll Wheel Mouse is preferred over a trackpad.
Who this course is for:
- Beginner getting started in SketchUp.
- Exterior designers or Architectural background looking to design in SketchUp.
- Beginner getting started in Enscape.
Course Content
Module 1 – Introduction & Getting Started
-
Introduction & Getting Started
01:23